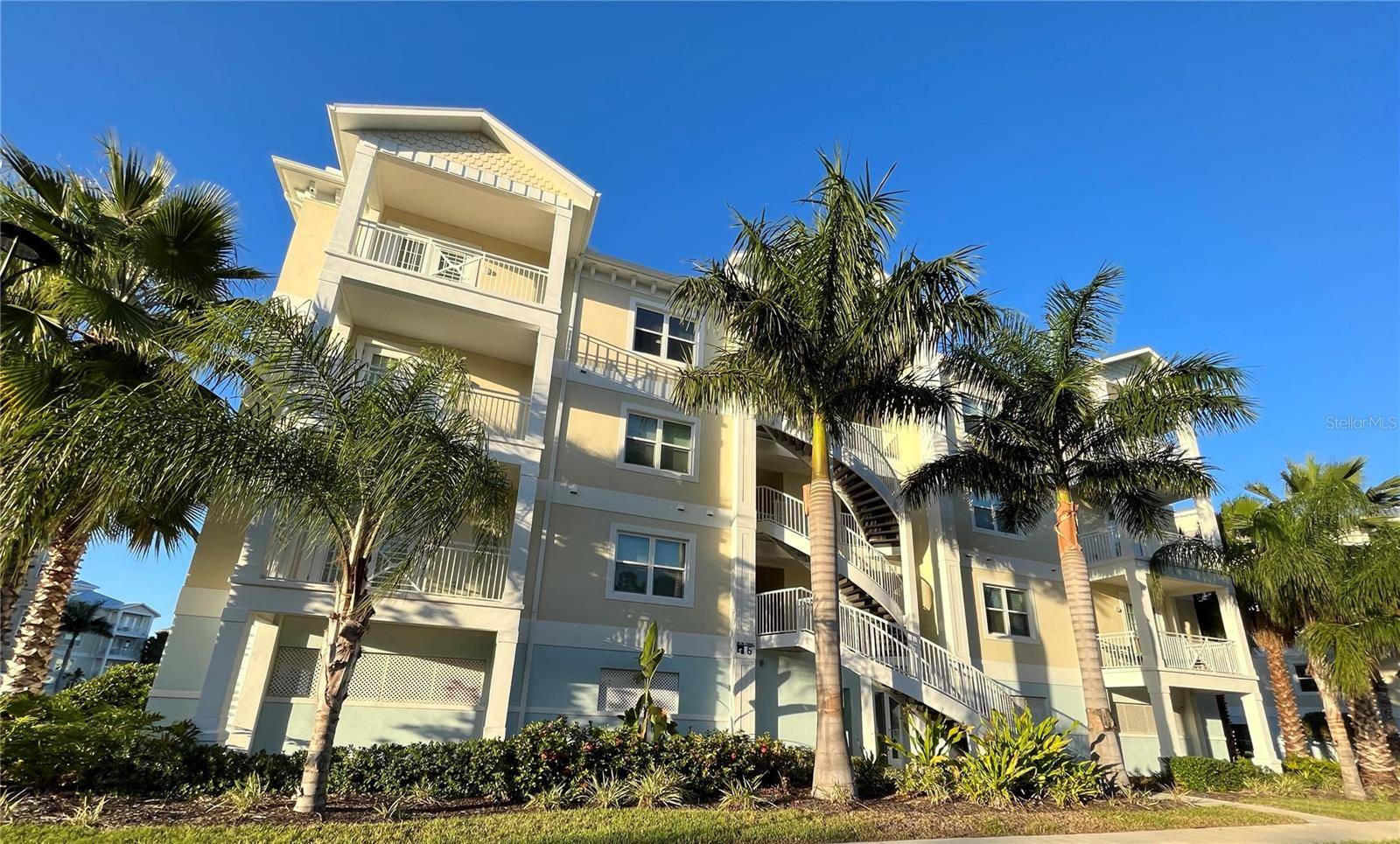3418 79TH STREET CIR W #202 Bradenton, FL 34209
2 Beds
2 Baths
1,657 SqFt
UPDATED:
Key Details
Property Type Condo
Sub Type Condominium
Listing Status Active
Purchase Type For Sale
Square Footage 1,657 sqft
Price per Sqft $301
Subdivision Palma Sola Bay Club Ph 18B
MLS Listing ID A4655263
Bedrooms 2
Full Baths 2
Condo Fees $850
HOA Y/N No
Annual Recurring Fee 10200.0
Year Built 2021
Annual Tax Amount $5,956
Property Sub-Type Condominium
Source Stellar MLS
Property Description
Location
State FL
County Manatee
Community Palma Sola Bay Club Ph 18B
Area 34209 - Bradenton/Palma Sola
Zoning RS-1
Direction W
Interior
Interior Features Ceiling Fans(s)
Heating Central, Electric
Cooling Central Air
Flooring Carpet, Ceramic Tile
Furnishings Unfurnished
Fireplace false
Appliance Dishwasher, Disposal, Dryer, Electric Water Heater, Microwave, Range, Refrigerator, Washer
Laundry Inside, Laundry Room
Exterior
Exterior Feature Balcony, French Doors, Lighting, Storage
Community Features Association Recreation - Owned, Buyer Approval Required, Clubhouse, Community Mailbox, Deed Restrictions, Dog Park, Fitness Center, Gated Community - No Guard, Golf Carts OK, Park, Pool, Sidewalks, Wheelchair Access, Street Lights
Utilities Available BB/HS Internet Available, Cable Available, Cable Connected, Electricity Available, Electricity Connected, Fiber Optics, Fire Hydrant, Phone Available, Sewer Available, Sprinkler Recycled, Underground Utilities, Water Connected
Amenities Available Cable TV, Clubhouse, Elevator(s), Fitness Center, Gated, Handicap Modified, Lobby Key Required, Maintenance, Park, Pool, Shuffleboard Court, Storage, Trail(s), Vehicle Restrictions, Wheelchair Access
Roof Type Metal
Garage false
Private Pool No
Building
Story 3
Entry Level One
Foundation Block, Concrete Perimeter, Stem Wall
Lot Size Range Non-Applicable
Sewer Public Sewer
Water Public
Structure Type Block,Stucco
New Construction false
Others
Pets Allowed Cats OK, Dogs OK, Number Limit
HOA Fee Include Cable TV,Common Area Taxes,Pool,Escrow Reserves Fund,Internet,Maintenance Structure,Maintenance Grounds,Management,Pest Control,Private Road,Recreational Facilities,Security,Sewer,Trash,Water
Senior Community No
Pet Size Large (61-100 Lbs.)
Ownership Condominium
Monthly Total Fees $850
Acceptable Financing Cash, Conventional, FHA, Lease Option, Lease Purchase, VA Loan
Membership Fee Required None
Listing Terms Cash, Conventional, FHA, Lease Option, Lease Purchase, VA Loan
Num of Pet 2
Special Listing Condition None
Virtual Tour https://www.propertypanorama.com/instaview/stellar/A4655263






