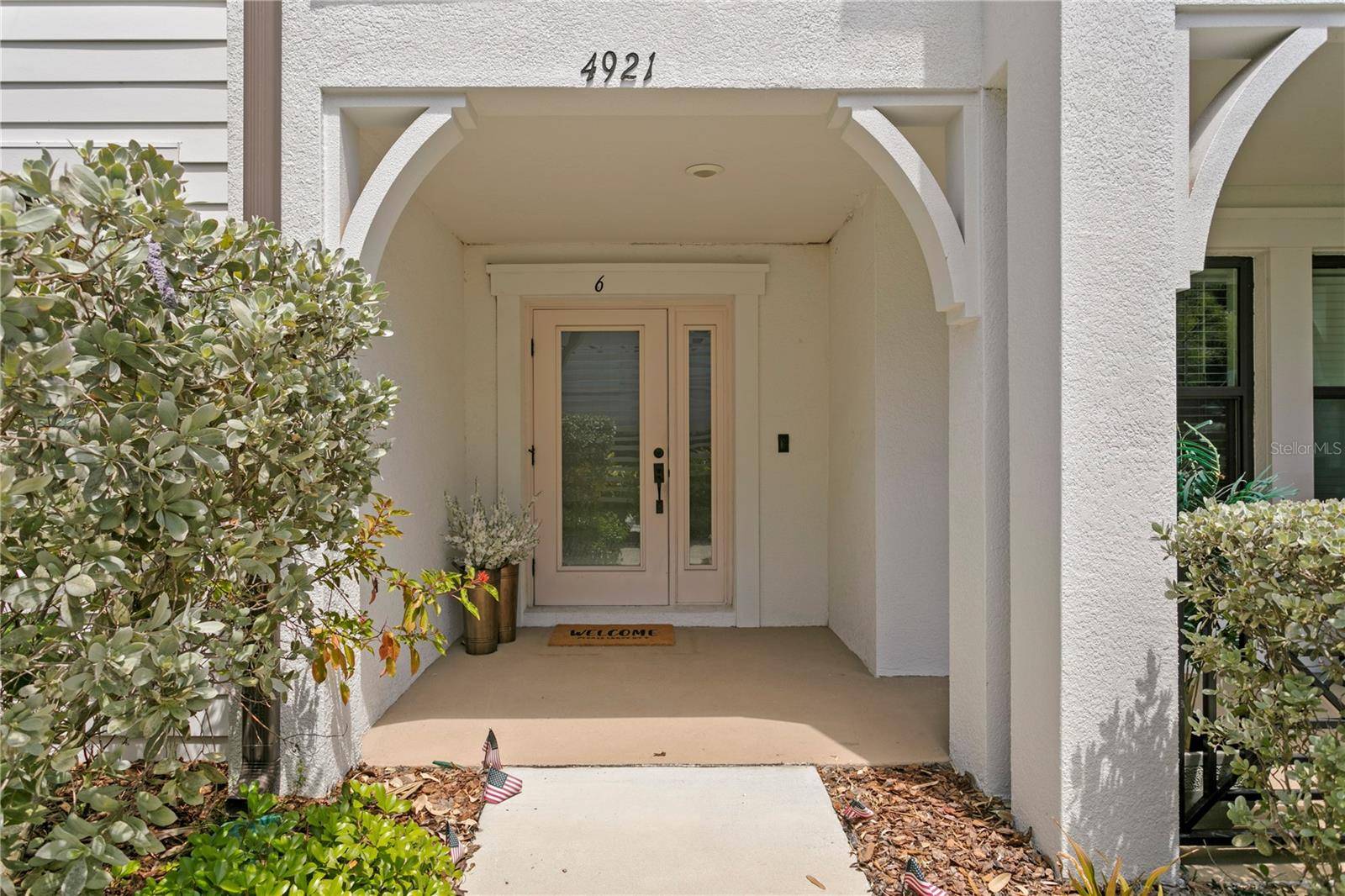4921 W PAUL AVE #6 Tampa, FL 33611
3 Beds
4 Baths
2,210 SqFt
UPDATED:
Key Details
Property Type Townhouse
Sub Type Townhouse
Listing Status Pending
Purchase Type For Sale
Square Footage 2,210 sqft
Price per Sqft $314
Subdivision Westshore Marina District Nort
MLS Listing ID TB8376236
Bedrooms 3
Full Baths 3
Half Baths 1
HOA Fees $499/mo
HOA Y/N Yes
Annual Recurring Fee 5988.0
Year Built 2019
Annual Tax Amount $7,451
Lot Size 1,306 Sqft
Acres 0.03
Property Sub-Type Townhouse
Source Stellar MLS
Property Description
Location
State FL
County Hillsborough
Community Westshore Marina District Nort
Area 33611 - Tampa
Zoning PD-A
Interior
Interior Features Eat-in Kitchen, Kitchen/Family Room Combo, L Dining, Other, PrimaryBedroom Upstairs, Solid Surface Counters, Solid Wood Cabinets, Thermostat, Walk-In Closet(s)
Heating Central
Cooling Central Air
Flooring Carpet, Hardwood, Tile
Fireplace false
Appliance Cooktop, Dishwasher, Disposal, Dryer, Microwave, Refrigerator, Washer
Laundry Inside, Laundry Room
Exterior
Exterior Feature Balcony
Parking Features Assigned
Garage Spaces 2.0
Community Features Community Mailbox, Sidewalks
Utilities Available BB/HS Internet Available, Cable Available, Electricity Connected, Natural Gas Connected
Roof Type Metal
Attached Garage true
Garage true
Private Pool No
Building
Story 3
Entry Level Three Or More
Foundation Block, Slab
Lot Size Range 0 to less than 1/4
Sewer Public Sewer
Water Public
Architectural Style Contemporary
Structure Type Block,Brick
New Construction false
Others
Pets Allowed Cats OK, Dogs OK
HOA Fee Include Escrow Reserves Fund,Maintenance Structure,Management,Trash,Water
Senior Community No
Ownership Fee Simple
Monthly Total Fees $499
Acceptable Financing Cash, Conventional
Membership Fee Required Required
Listing Terms Cash, Conventional
Special Listing Condition None
Virtual Tour https://www.propertypanorama.com/instaview/stellar/TB8376236






